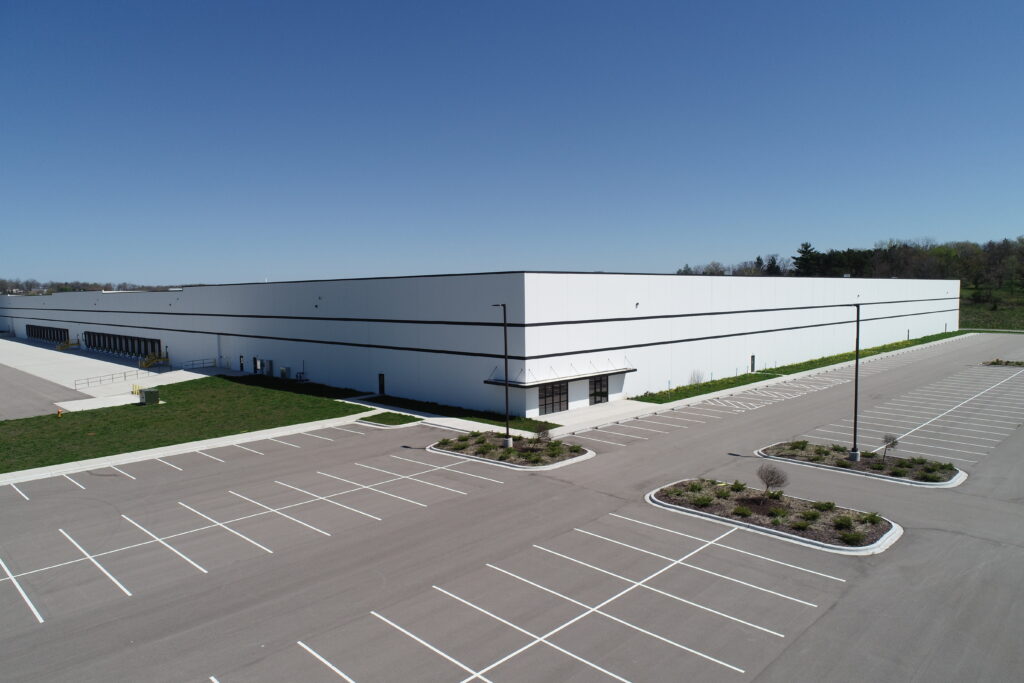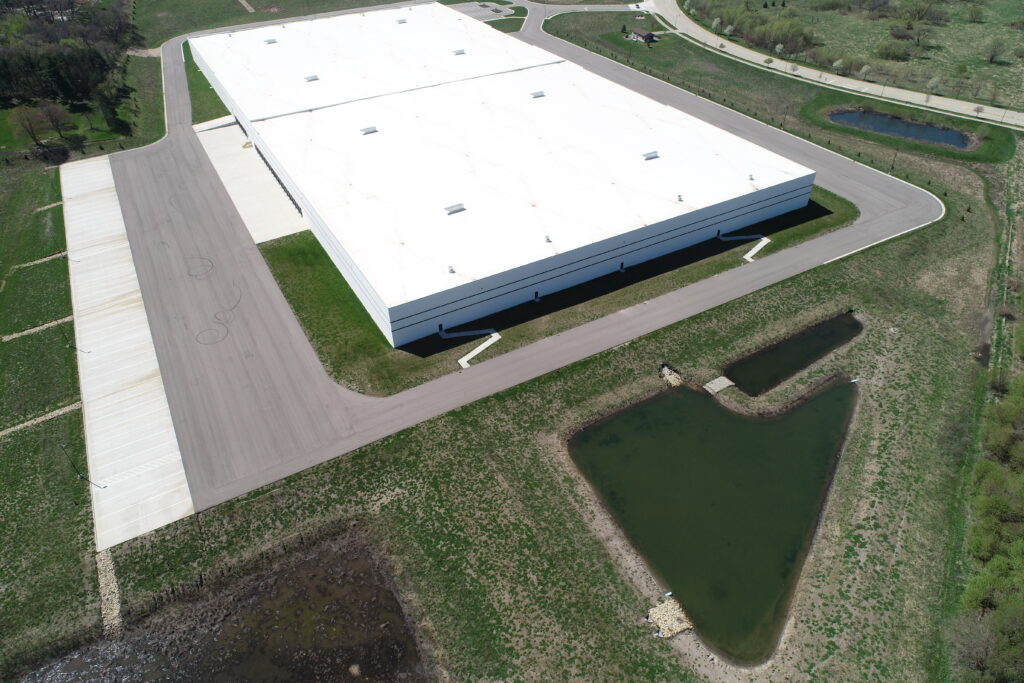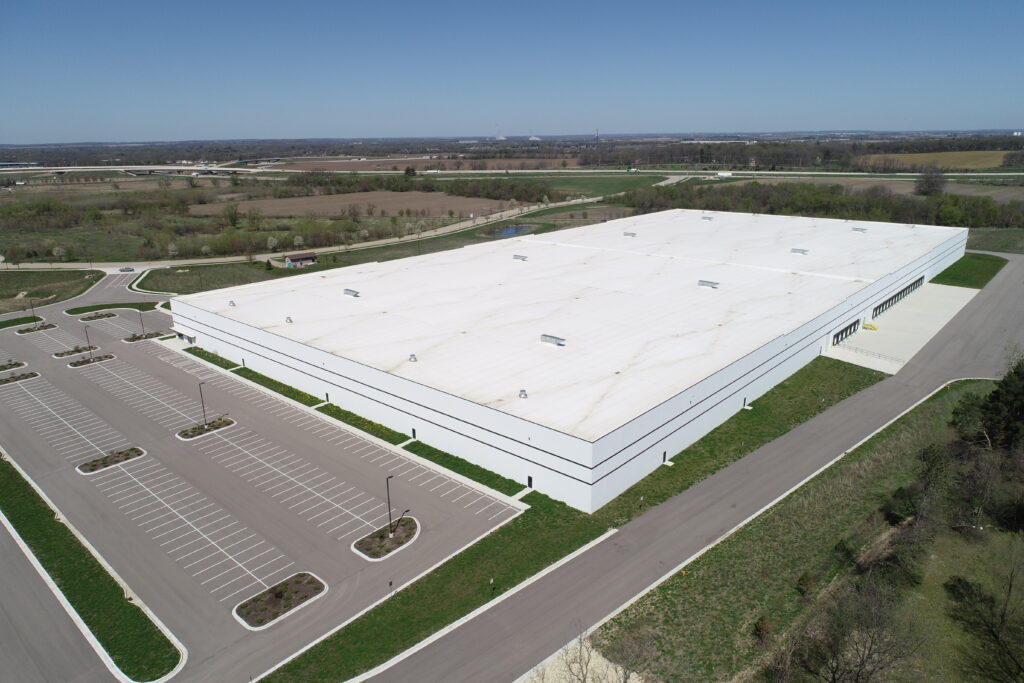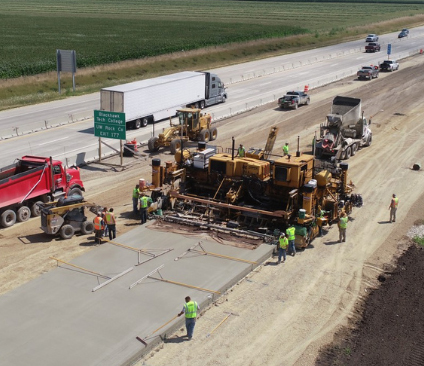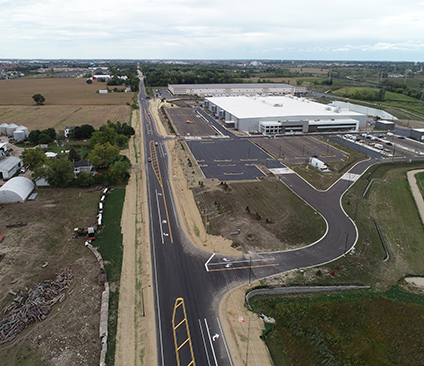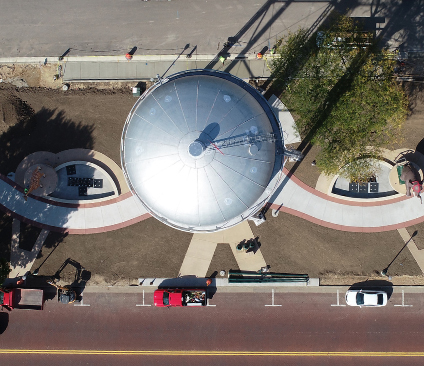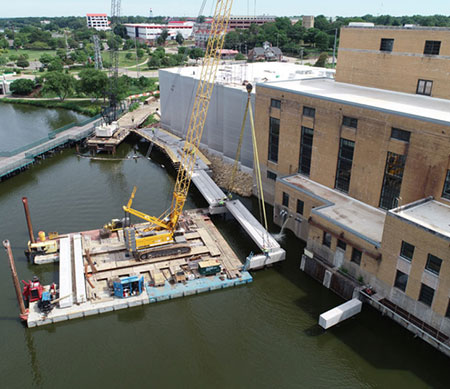PROJECT CASE STUDY
Client: Corporate Contractors Inc. (CCI), commissioned by Phoenix Investors
Location: Gateway Business Park, Beloit, Wisconsin
This large, complex site emphasizes the importance of early due diligence analysis.
Corporate Contractors, Inc. (CCI), a leading general contracting firm, partnered with Batterman to provide site design services for a new 500,000-square-foot spec warehouse building on a 55.40-acre parcel in the Gateway Business Park. The project presented several challenges, including a significant grade change across the site, unique storm water routing requirements, poor soils, and existing infrastructure elements. Despite these challenges, the project stayed on its aggressive schedule, showcasing the importance of early due diligence and proactive problem-solving.
Project Scope
Batterman’s responsibilities involved designing the building service utilities, fire protection water main loop, storm water management, grading, parking lots, driveways, sidewalks, truck trailer parking, loading docks, landscaping, a future rail spur, and a land management plan for the proposed natural prairie areas.
Challenges Faced
A significant grade change across the site required the movement of large amounts of earthwork and material within the site.
A large amount of off-site storm water drained through the site, requiring unique storm water routing to safely convey off-site water through the site while meeting storm water requirements.
Poor soils in the area were a significant concern, with clay overlaying granular soil, which could lead to settlement given the amount of structural fill the site required due to the existing topography and the size of the building.
The site was in the 100-year flood fringe, which required additional design criteria for building finished floor elevations and the storm water retention basins. Delineated wetlands also existed in the site’s northeast corner, so the site design needed to avoid impacting the existing wetlands.
The site had existing city infrastructure elements, including a pump house and a storm water retention basin. Special consideration was required when designing the proposed site improvements adjacent to these elements to ensure they would not degrade the existing facilities’ functionality.
The potential for a future rail spur heavily influenced the finished floor elevation, building placement, and site grading.
Utility connections and services to the site were complex. The existing sanitary main was deep, roughly 33 feet to the lowest invert, and below the groundwater table. The existing water main was on the opposite side of the existing four-lane roadway, a minor arterial, and one of the primary connections from the Gateway Business Park to the interstate system. A gas utility extension was also required for the site.
The Solutions
Batterman utilized erosion control features such as riprap and a land management plan (natural prairie landscaping) to reduce erosion on the significant grade changes and provide an easily maintainable site.
Off-site water was analyzed and incorporated into the site’s required storm water management. Due to the site’s varying soil types, a dry bioretention basin and two retention basins were utilized to meet the site’s storm water requirements.
Based on the project’s schedule, a qualified geotechnical consultant selected methods that utilized dried clay lifts or soil stabilization, aggregate piers, and wick drains to mitigate settlement. Batterman assisted in the field layout and coordination of these methods.
The proposed building’s site layout features and placement were optimized to mitigate impacts on existing floodplains, wetlands, and municipal infrastructure sites.
For the utility concerns, Batterman coordinated with the City of Beloit an inside drop and groundwater infiltration repair of the existing sanitary manhole to reduce excavation and dewatering costs and mitigate the risk of further damage to the structure. We also identified the most efficient water main connection locations, and the utility company coordinated a utility extension to the site before construction, negating potential delays.
When adjacent property owners’ concerns arose, Batterman incorporated a landscaping plan that screened backyards and added construction fencing and a gate.
Weekly design meetings ensured all identified or new issues were addressed, decisions were made, and design elements were advanced toward the desired construction schedule.
Final Plan
The building’s orientation on the site was optimized to accommodate a future rail spur and provide the required parking spaces, truck docks, and trailer parking while minimizing earthwork and the need for hauling material on or off the site. Batterman implemented best management practices to provide the most cost-effective erosion control and storm water management solution. We also implemented a land management plan to reduce maintenance efforts by planting a more environmentally friendly habitat instead of mowing steep grades.
