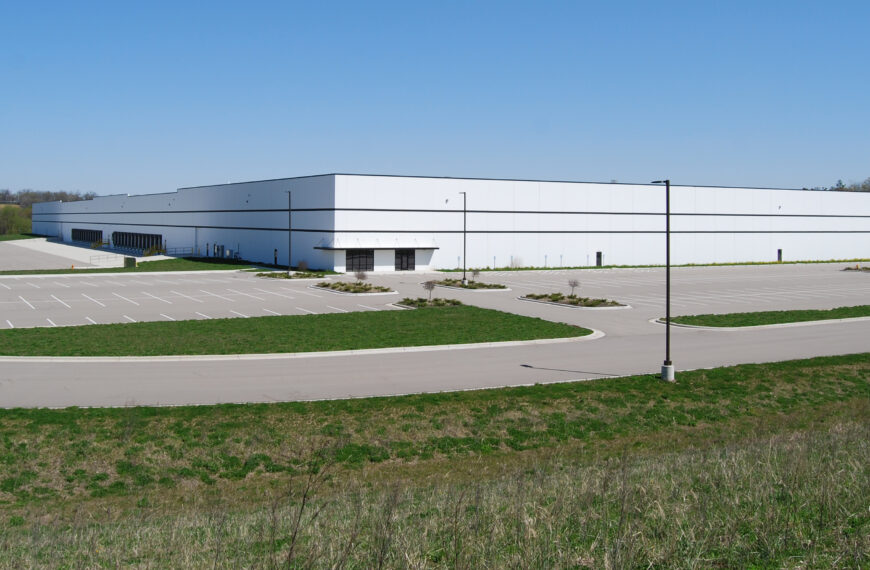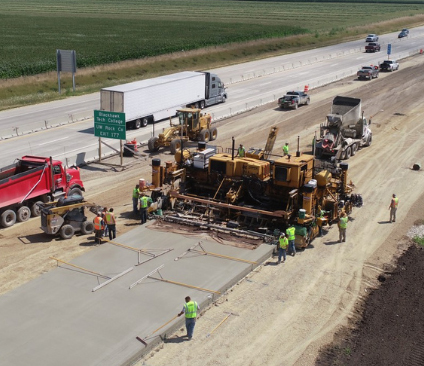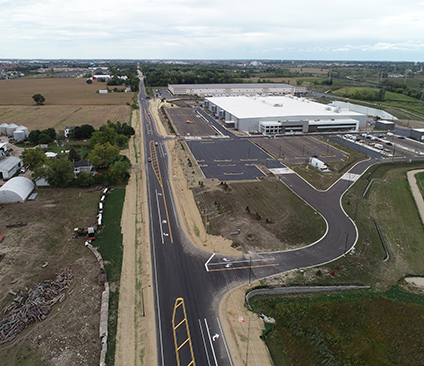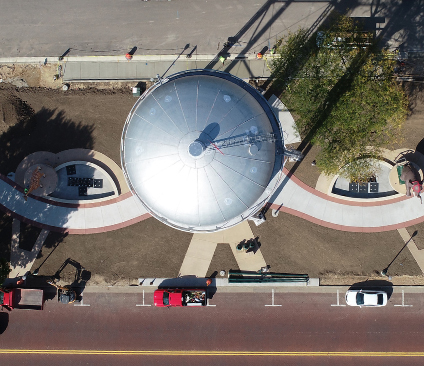Beloit College Powerhouse Riverwalk
Project Name: Beloit College Powerhouse Riverwalk
Project Description: The Powerhouse Riverwalk Bridge is a 10-span pedestrian bridge along the Rock River as a part of the Beloit College Powerhouse Building. The project was part of the riverfront revitalization commitment made by the City of Beloit and connects a gap in the riverfront trail system through the area.
The Powerhouse Riverwalk project provides a unique multi-use path connection that surrounds the new Beloit College Powerhouse. The decommissioned Alliant Energy Blackhawk Generating Station was repurposed to a multi-use student facility. The path is land-based near the north and south termini where the new path ties into existing City path systems.
Substantial vertical grade difference is present throughout the corridor as the path traverses along the Rock River on land, and then transitions to a ten-span bridge system which is set to match future doorway connections on the repurposed Powerhouse building. The path is designed to accommodate both the horizontal and vertical locations of the various floors of the old building.
Client: WisDOT, City of Beloit.
Location: City of Beloit
Project Year: 2020
Lead Batterman Staff: Lead – Jon Olinger, Inspectors: Jeff Scott, Colten Tuescher
Batterman Services: Construction Management
Biggest Challenge and How it was Solved: Construction Access along the riverfront was limited. The design engineers and contractors came up with using a temporary access bridge that allowed the contractor to set up a barge in the water to complete the structure along the Powerhouse building.
Field Data: 1,782 LF of 21-Inch Box Girders, 2,120 LF of Piling.
Related Markets: Parks/Recreation




