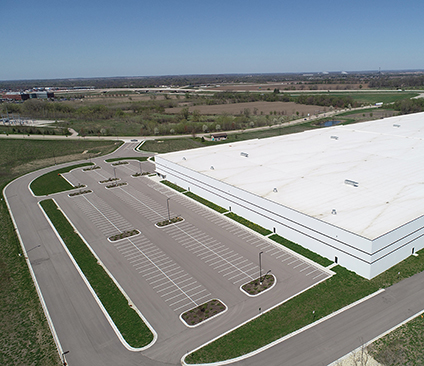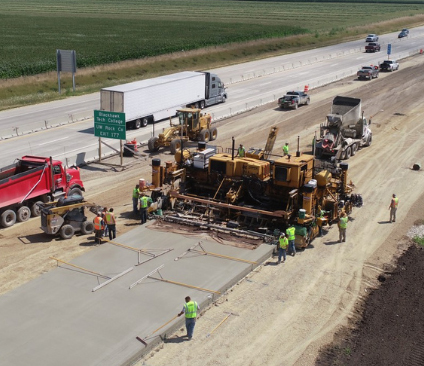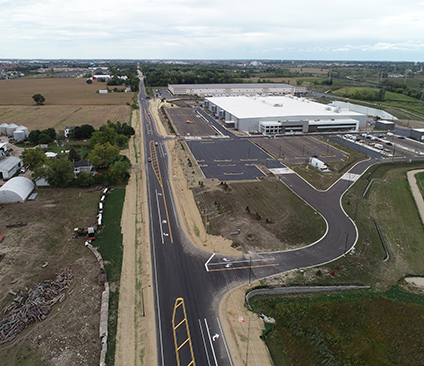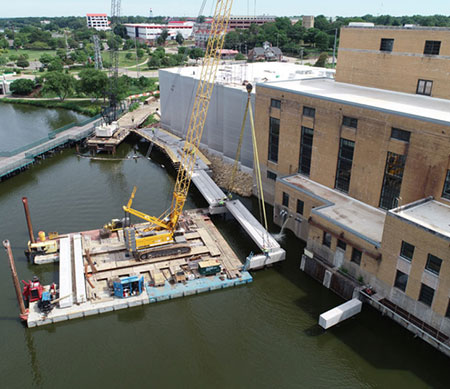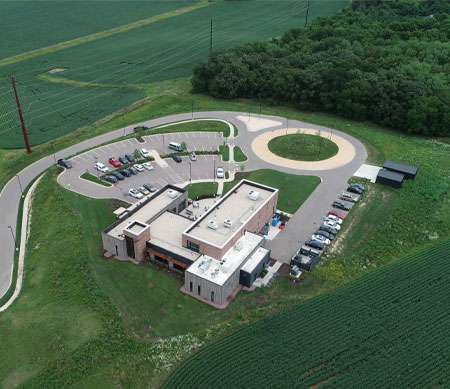Delavan Tower Park
Project Name: Tower Park and Adjacent Street Improvements
Project Description: Located in the heart of downtown Delavan, the site was constrained on all sides by a State Highway, residential houses, and downtown businesses. The City wanted to expand the park’s square footage to help establish the park as a central, community-defining, public, and event space.
The underutilized and overwide lanes of North Main Street and Second Street were decreased to allow for the expansion of the park. Park Place was widened and reconfigured to a one-way street to enhance safety and allow for more parking and efficient functions for the existing businesses.
The existing water tower, historic Circus theme and statues, and brick pavers on Walworth avenue were all incorporated and preserved into the design. During construction, multiple meetings with residents and business owners were held to identify construction and business schedules such as deliveries, appointments, and classes to minimize the impacts of construction on the business operations.
Client: City of Delavan
Location: Delavan, Wisconsin
Project Year: 2019-2021
Lead Batterman Staff: Alex Feuling, Lucas Hoerz, Sonnie Brockwell
Batterman Services: Topographic Survey, Roadway Design, Site Design, Construction Management

