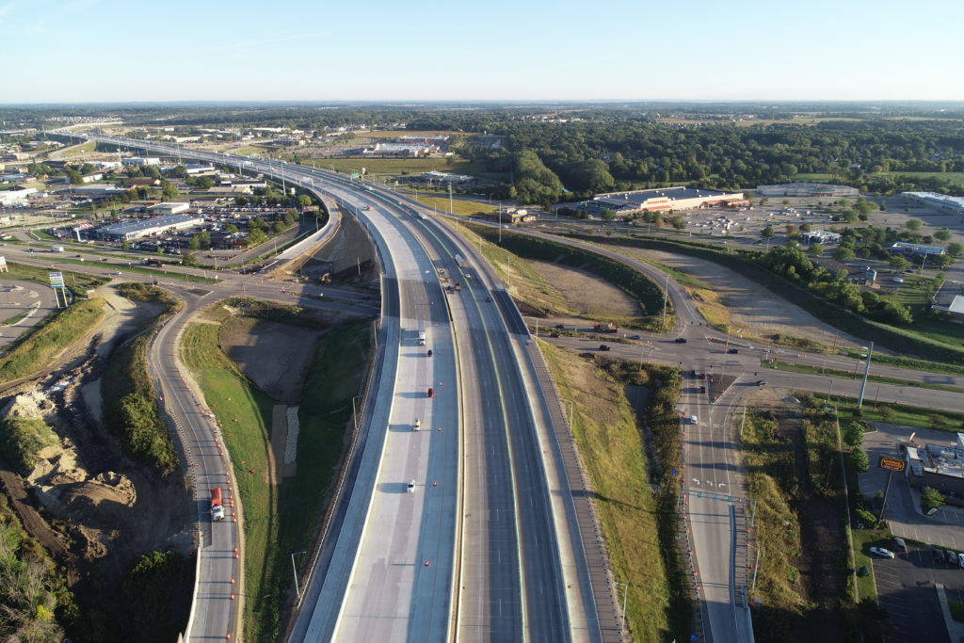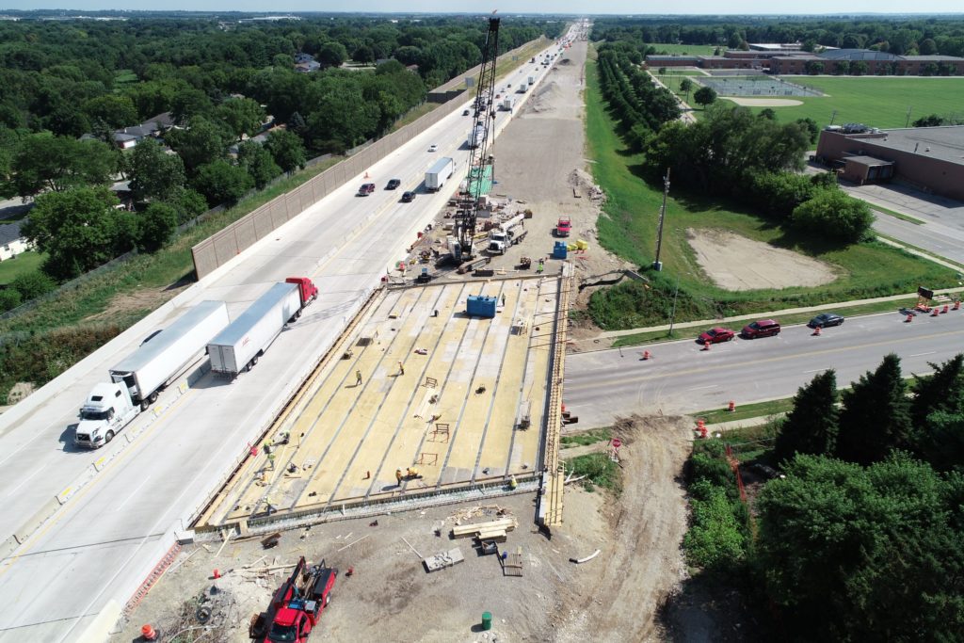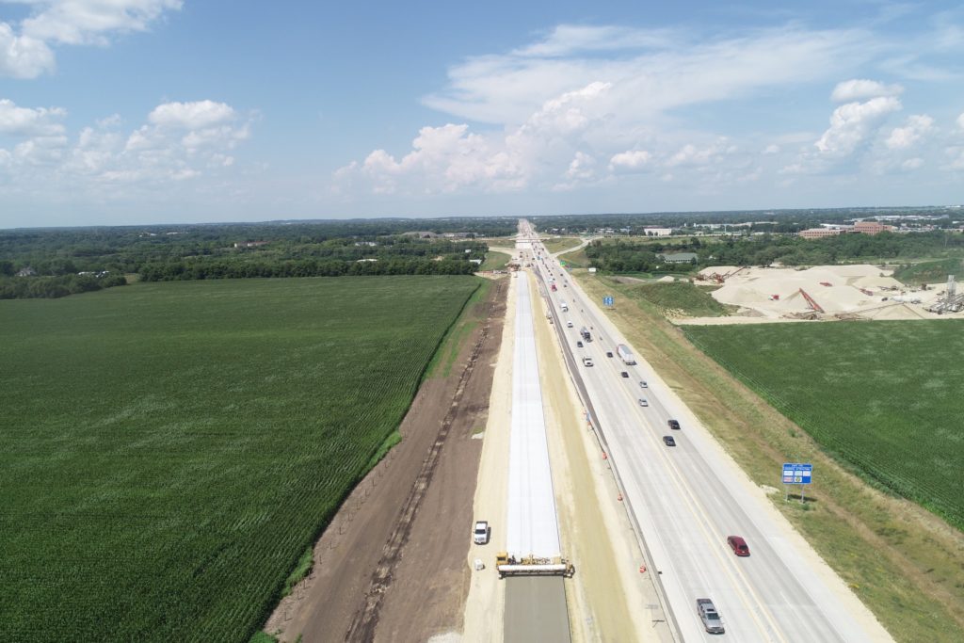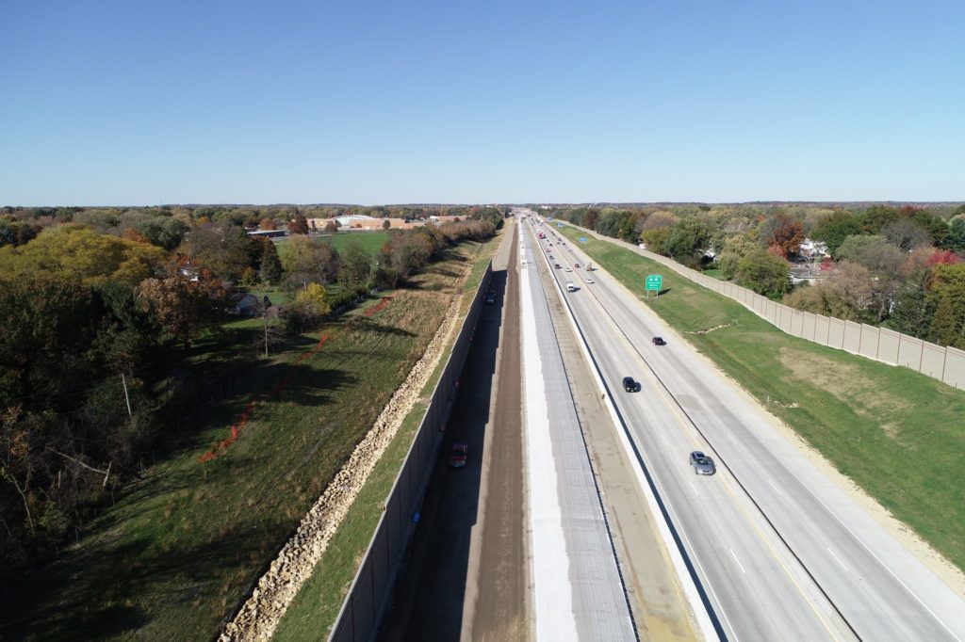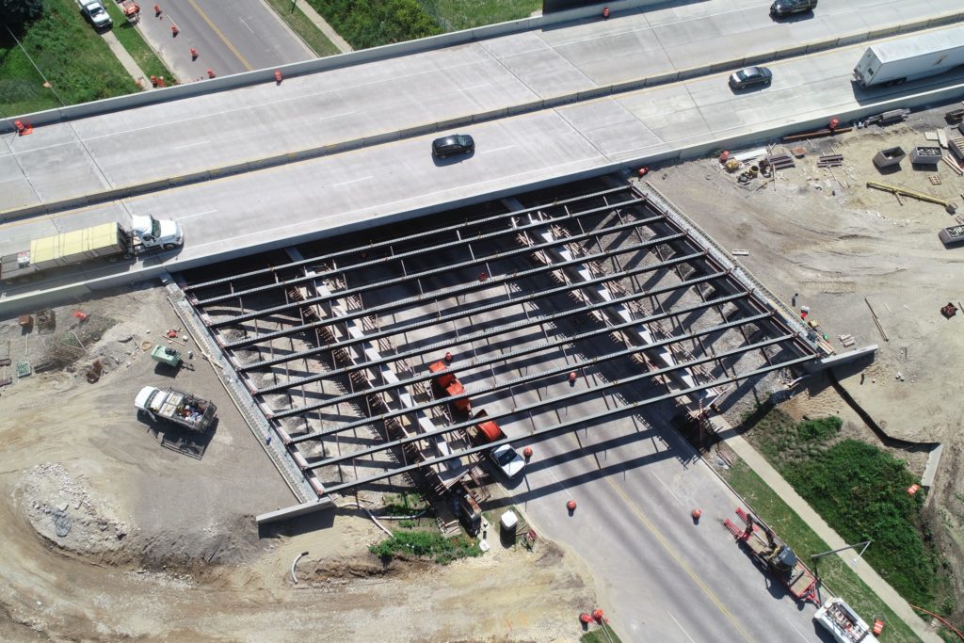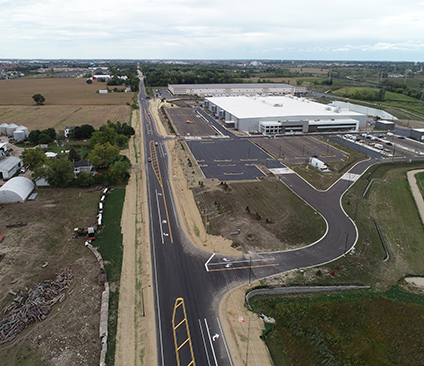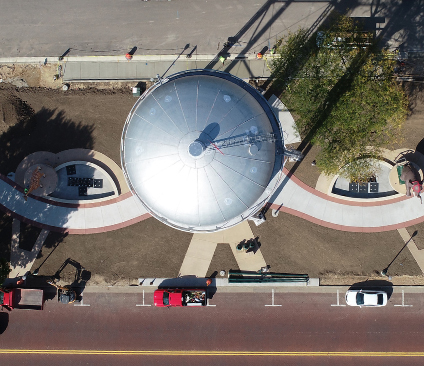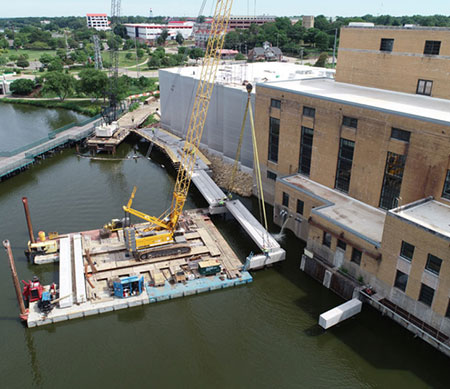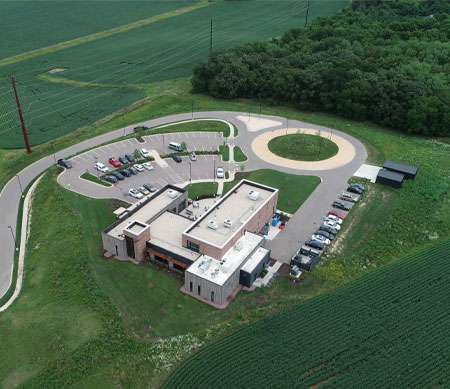I-39 Reconstruction (STH 11 to USH 14)
Project Name: IH 39 Reconstruction (STH 11 to USH 14)
Project Description: This complex IH 39 expansion project involved reconstruction of the most urban section of the IH 39 corridor from STH 11 to USH 14. Key components of this complex staged project include twelve bridges, six MSE retaining walls, nine noise walls, major grading operations, four lanes of concrete pavement, and all new storm sewer.
The bridge structures on this project are over heavily traveled arterial roads in the City of Janesville, requiring constant communication with the City during all construction activities. Considerable effort was put into providing emergency services with properly maintained access for any traffic incidents along the project and project staff has a great working relationship with local officials to provide any needed assistance in the event of an emergency situation.
This project included the advanced construction of the bi-directional crossover that will be used by both projects. Intense coordination efforts by both projects will ensure the successful completion of IH-39 in the Janesville area. Project staff is equipped with mobile inspection devices and all records are kept paperless for electronic submittal of all finals records.
Client: Wisconsin Department of Transportation
Location: City of Janesville
Project Year: 2017-2020
Lead Batterman Staff: Jon Olinger, Mike Wixom
Batterman Services: Construction Management
Biggest Challenge and How it was Solved: This was one of the first Mega Projects on the IH 39 corridor with an aggressive schedule (June to November). It was a staged interchange with all traffic movements remaining in operation during construction. Crews worked day and night to complete stages on time and looked for efficiencies in each staged section.
