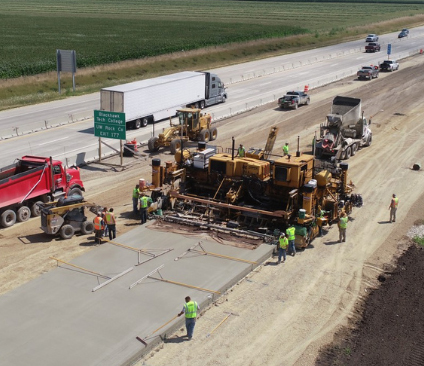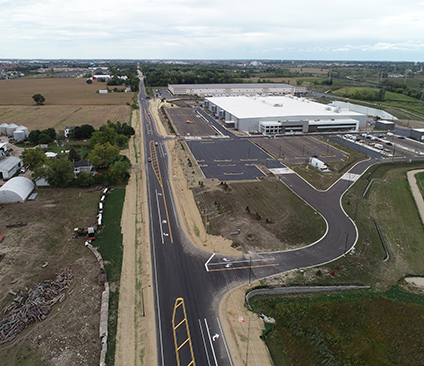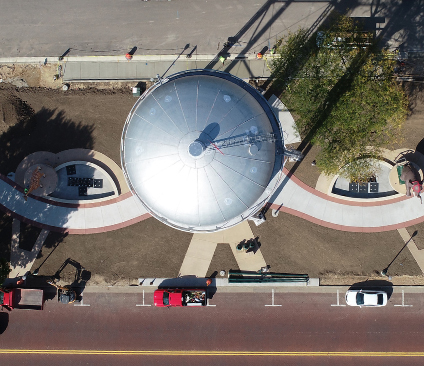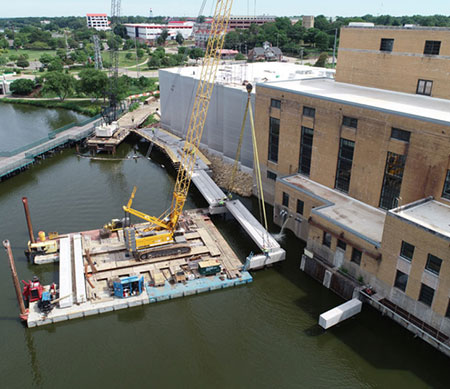Visualization / Renderings
Renderings are an important piece of the project puzzle to understand what the final product will look like. Seeing the plans come to life can diminish any resistance or hesitancy a stakeholder or investor may have. Our talented designers will work with our drafters and technicians to develop a rendering that will give an accurate portrayal of the planned development. Renderings can even be used after a project is complete for future marketing or advertising purposes.
Featured Projects
I-39 Reconstruction (STH 11 to USH 14)
This complex IH 39 expansion project involved reconstruction of the most urban section of the IH 39 corridor from STH 11 to USH 14. Key components of this complex staged project include twelve bridges, six MSE retaining walls, nine noise walls, major grading operations, four lanes of concrete pavement, and all new storm sewer.
County Highway H Reconstruction
This 0.8-mile reconstruction/perpetuation project includes geometric expansion and turn lane additions required for a 350,000 SF Kroger Distribution Center.
Delavan Tower Park
Project Description: Located in the heart of downtown Delevan, the site was constrained on all sides by a State Highway, residential houses, and downtown businesses. The City wanted to expand the park’s square footage to help establish the park as a central, community-defining, public, and event space.
Beloit College Powerhouse Riverwalk
10 span pedestrian bridge along the Rock River as part of the Beloit College Powerhouse Building. The project will be a part of the riverfront revitalization commitment made by the City of Beloit and will connect a gap in the riverfront trail system through the area.




