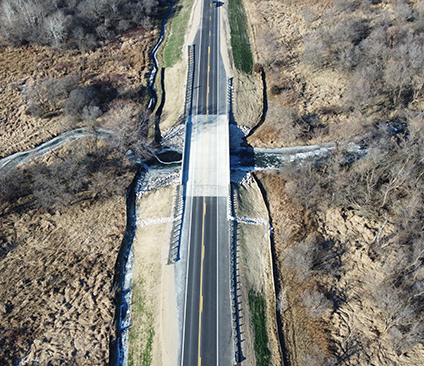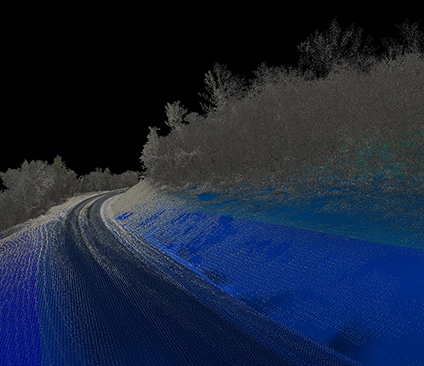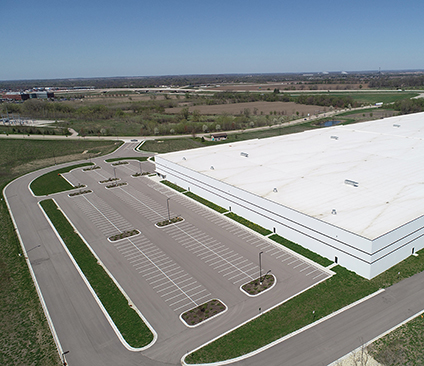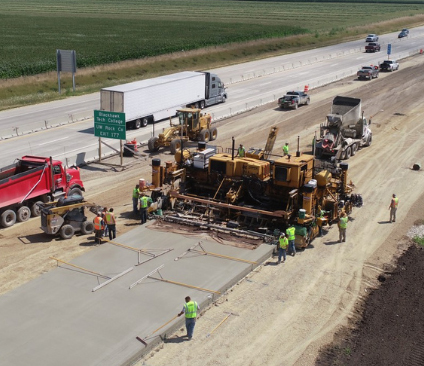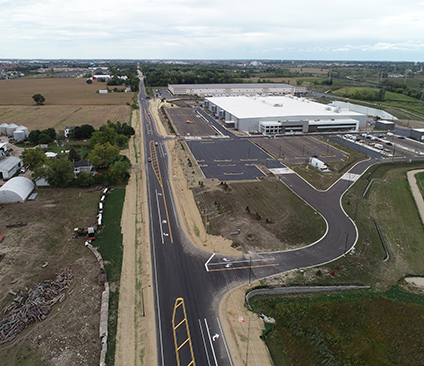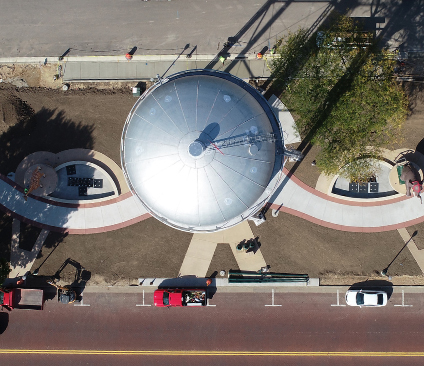Site / Civil Design
Our engineers support public and private design projects from concept to completion with sustainable practices and innovative solutions that can overcome even the most difficult project challenges.
We have experience designing and managing public construction projects at the local, county, regional, and state level. Our team of engineers are skilled in designing roadways, bridges, wastewater treatment plants, sanitary and watermain infrastructure projects, and more. We also assist municipalities in developing detailed capital improvement plans so they can accurately budget and plan for future projects.
Batterman also has a long resume of private design projects. Our team works closely with project stakeholders to create practical, cost-effective designs. Examples of projects we have worked on include the conversion of an old coal-powered power plant to a college student union and the rehabilitation and repurposing of a century-old foundry and fabrication plant to a multi-use commercial property that houses cutting-edge technology companies, a golf lab, and a YMCA.

President
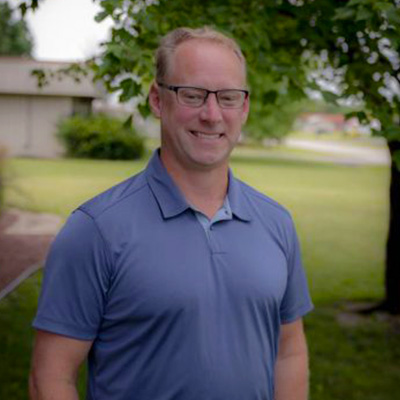
Principal


