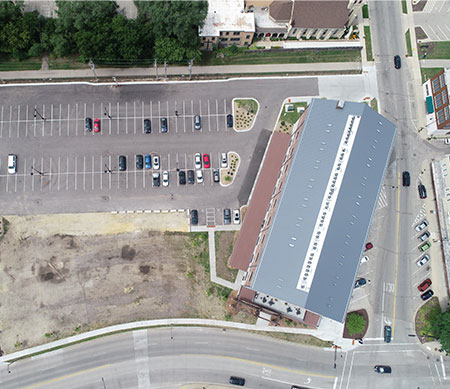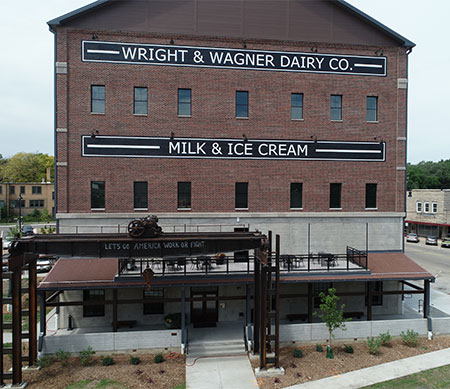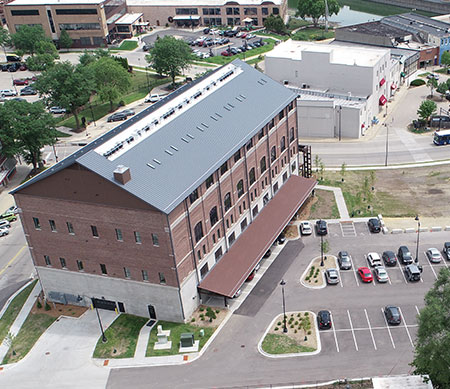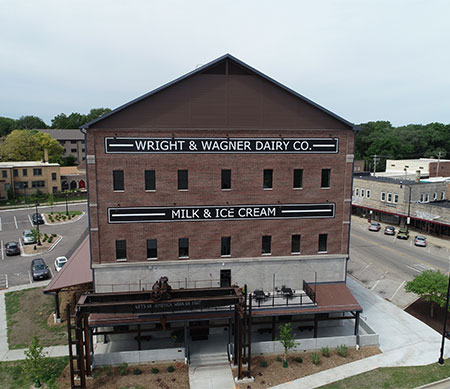
Wright & Wagner Lofts
Project Description: This project included a redevelopment site plan to replace the abandoned Kerry Ingredients & Flavors manufacturing building site with three, 5-story apartments. The site included driveways, parking lot, sidewalks, public utility main relocations, and underground stormwater storage and treatment. The site also required a general permit with the WDNR to repair riprap and remove overgrowth along the shoreline of the Rock River across the length of the property.
Client: Hendricks Commercial Properties
Location: City of Beloit, WI
Project Year: 2018-2024
Lead Batterman Staff: Frank McKearn, Alex Feuling
Batterman Services: Survey-topo, CSM, staking/layout, site/civil-planning, grading, drainage, stormwater management, parking lot, ADA, permitting, municipal-sanitary design, storm design
Biggest Challenge and How it was Solved: The site is very confined with the three-buildings accounting for approximately 30% of the site’s available square footage. There was not adequate space available for surface stormwater treatment. The old manufacturing building and vacated roadway right-of-ways left large public mains and utilities running through the site. Substantial utility relocation was required to not conflict with proposed building foundations.
First-floor garage parking was balanced with site lot parking to maximize the available spaces for potential tenants. Coordination with the architect and client allowed the buildings to be sized and orientated in a way to provide a high impact on the site while minimizing conflicts with existing infrastructure. An underground treatment device was designed and installed beneath the parking lot to provide the required stormwater treatment for the site. Batterman facilitated meetings between the City of Beloit and the client to determine the best solution for relocating the conflicting large sanitary and stormwater mains. The adjacent sidewalks and interior sidewalks were brought into full ADA/PROWAG compliance to allow full access to the apartments, downtown area, and the rentable commercial spaces on the first floor of the apartments.
Field Data: site area: 149,161 sqft, 3.42 acres
Buildings: three, 5-story buildings at approximately 15,000-17,000 sqft each
Related Markets: residential, commercial




