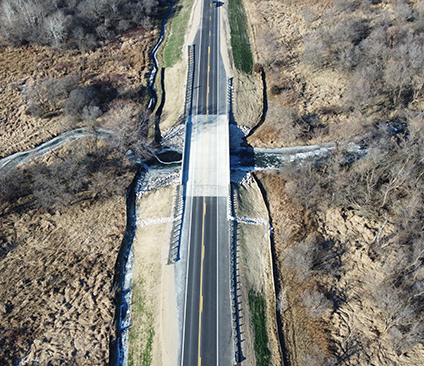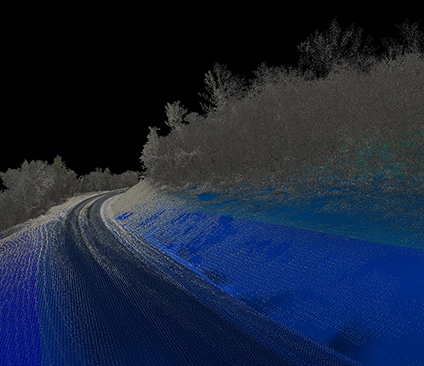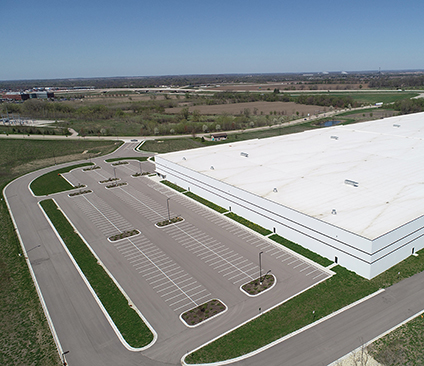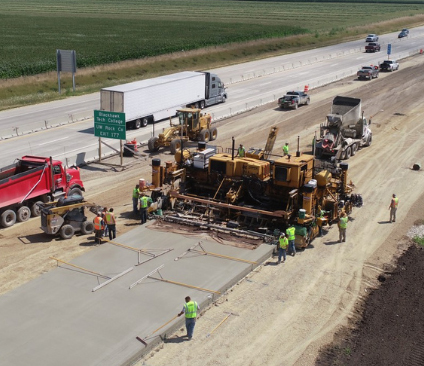Beloit Turner Middle School Administration Parking Lot Expansion
Project Description: Seal Coat and modifications of the existing parking lot to improve traffic flow, safety, and ADA access, 71 parking stall expansion of the parking lot and connection to Flack Road. Grading and berms for on campus cross country routes.
Client: Beloit Turner School District
Location: 1237 E Inman Parkway, Town of Beloit, WI
Project Year: 2021
Lead Batterman Staff: Alex Feuling
Testimonial:
Batterman Services: Survey-topo, Site Design-parking lot, permitting, bid solicitation and contracting, construction management/inspection, construction staking
Biggest Challenge and How it was Solved: The school wanted to include some berms and grade change on site for a future cross-country route. The site is fairly flat and the parking lot expansion project would not yield a significant amount of spoil material.
Spoil material from 4 other Turner School District projects scheduled to take place at the same time was coordinated to provide the required amount of material to construct the berms.
Contract Value: construction $165,000
Contract: $39,000
Field Data: 195,105 sqft, 4.48 acres
Related Markets: education,
Photos: currently under construction






